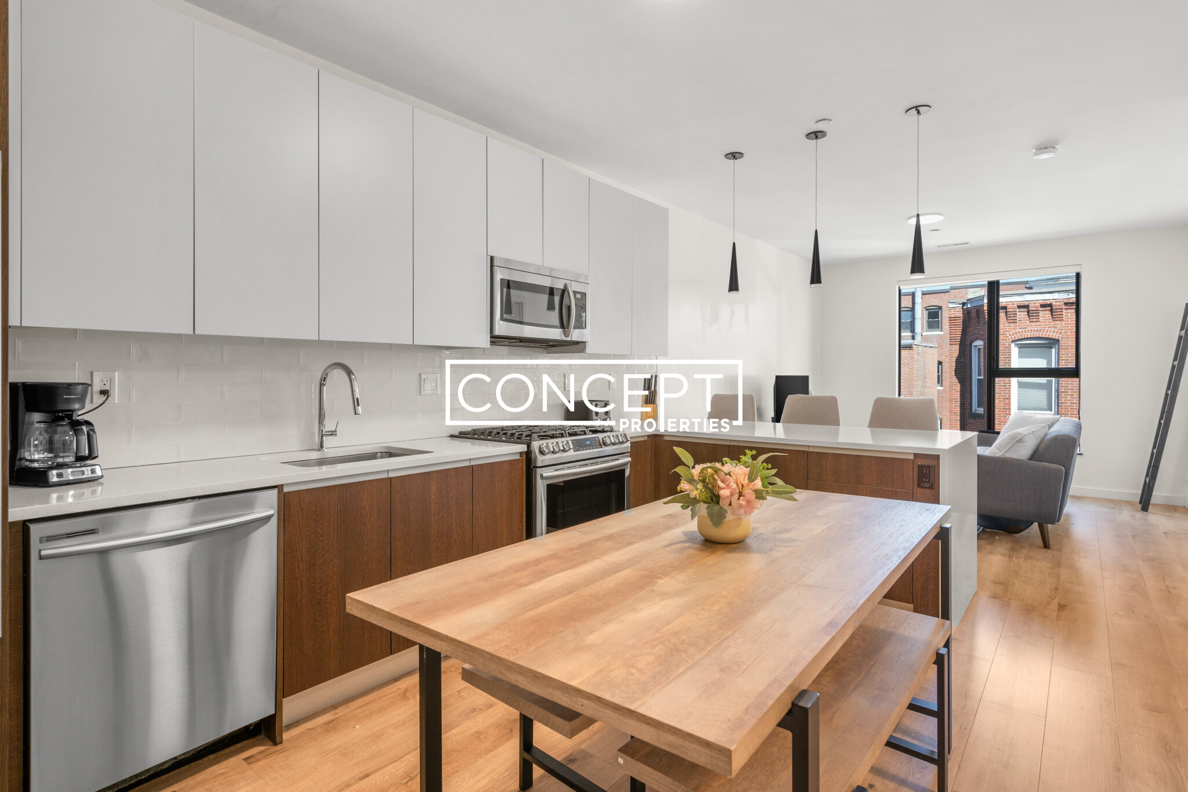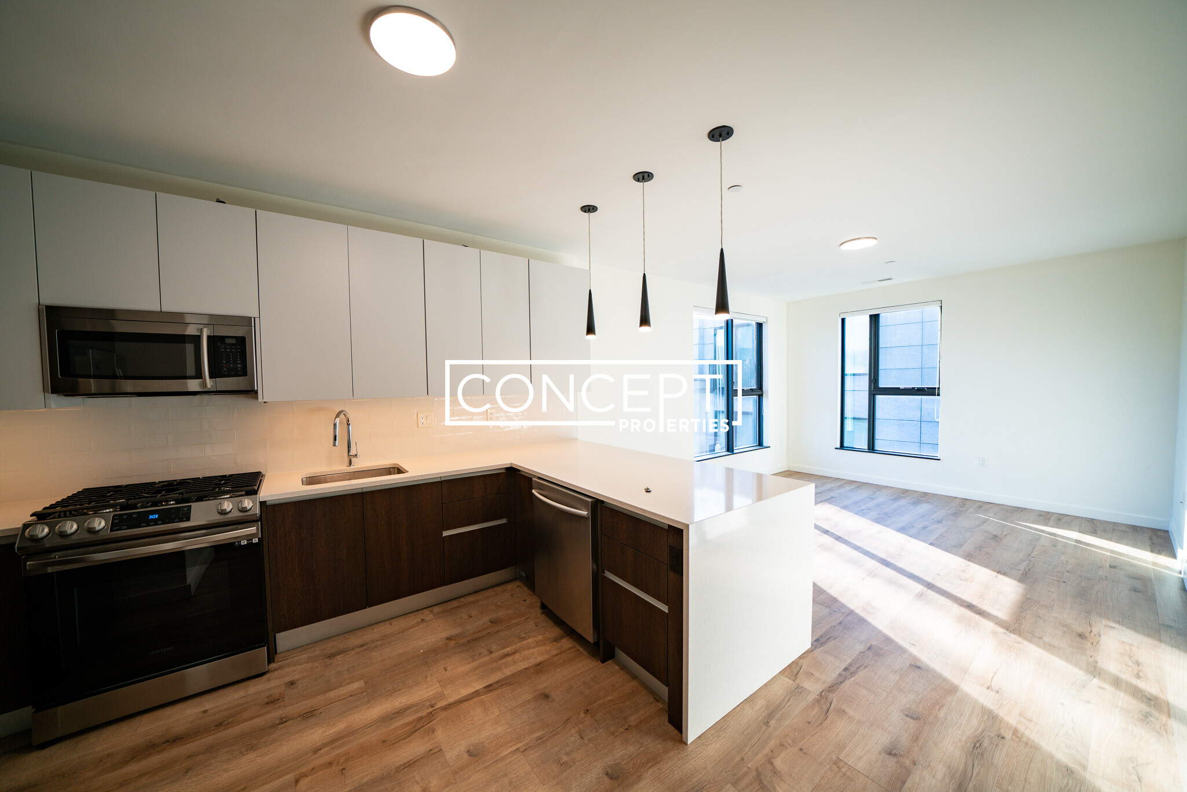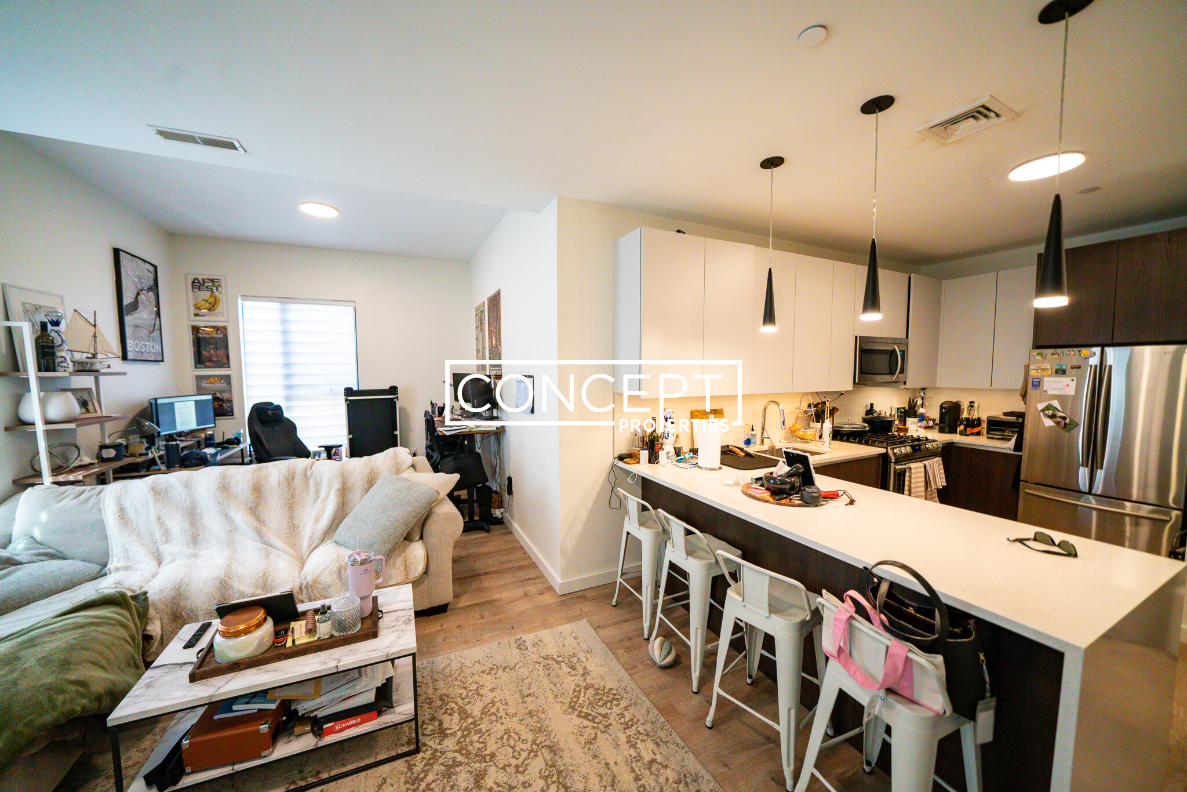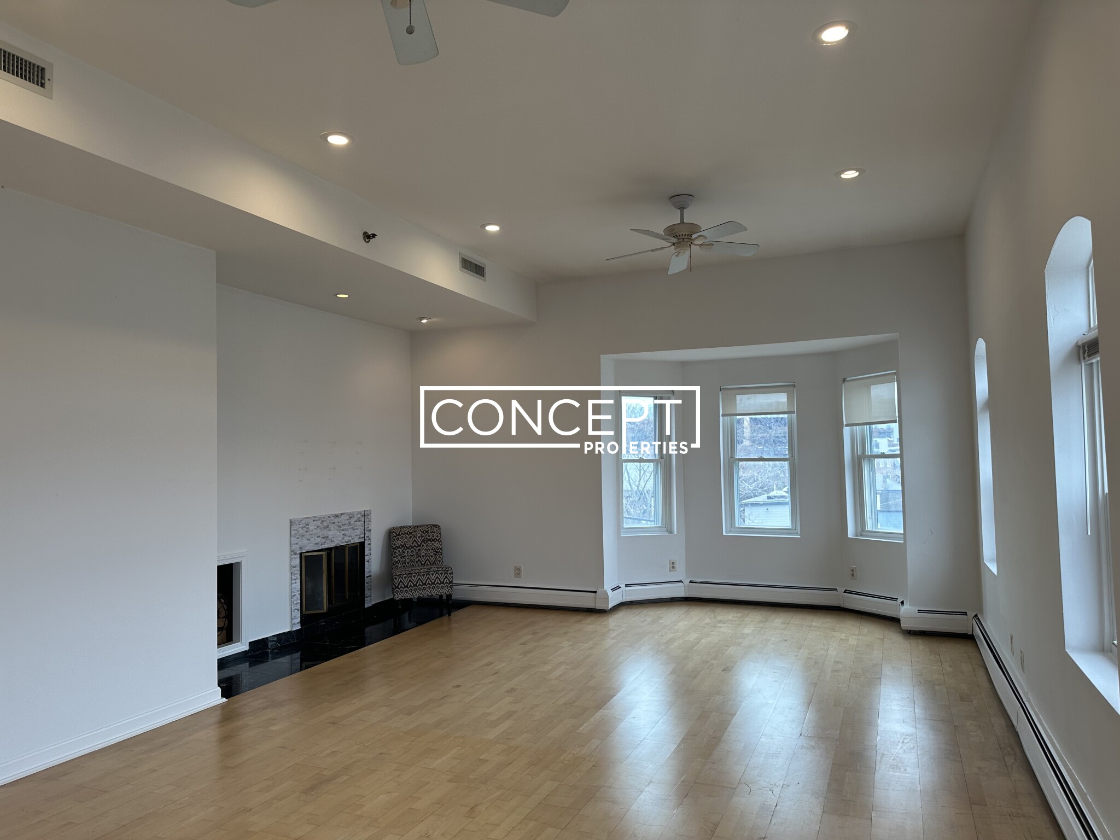Overview
- Condominium, Luxury
- 2
- 2
- 1
- 1028
- 2006
Description
Mid-Rise Residential property with 2 bedroom(s), 2 bathroom(s) in South End South End Boston MA.
Be the first to live in this newly renovated 2 bed/2 bath wall of glass corner PH with sweeping views of the Back Bay skyline & Downtown – offers direct-access garage parking and private roof deck. This home just went through a total reconstruction including heating/cooling, lighting, 7½” white oak floors, doors, woodwork, kitchen, baths, pre-wired audio and custom closets. The spacious open liv/din room offers 9.5’ ceilings with a focal modern kitchen & breakfast bar. Finishing touches of the kitchen include special attention given to storage (custom cabinets with tall uppers and pot & pan drawers), quartz backsplash & counters with waterfall, under-counter lighting and Thermador appliances. This renovation includes 2 stylish baths with custom cabinetry, Hunter Douglas motorized roller shades and a primary with walk-in closet and ensuite bath. 700 Harrison Ave is a professionally managed elevator building with healthy reserves and offers a common landscape patio with a shared grill.
Address
Open on Google Maps- Address 700 Harrison Ave, Unit PH-610, South End Boston, MA 02118
- City Boston
- State/county MA
- Zip/Postal Code 02118
- Area South End
Details
Updated on May 18, 2025 at 7:20 am- Property ID: 73376850
- Price: $1,345,000
- Property Size: 1028 Sq Ft
- Bedrooms: 2
- Bathrooms: 2
- Garage: 1
- Year Built: 2006
- Property Type: Condominium, Luxury
- Property Status: For Sale
Additional details
- Basement: N
- Cooling: Central Air
- Fire places: 0
- Heating: Forced Air
- Total Rooms: 4
- Parking Features: Under,Deeded
- Roof: Rubber
- Sewer: Public Sewer
- Water Source: Public
- Exterior Features: Deck - Roof,City View(s)
- Interior Features: Closet,Recessed Lighting,Lighting - Sconce,Lighting - Overhead,Entrance Foyer
- Office Name: Sprogis & Neale Real Estate
- Agent Name: Sprogis Neale Doherty Team
Mortgage Calculator
- Principal & Interest
- Property Tax
- Home Insurance
- PMI
Walkscore
Contact Information
View ListingsEnquire About This Property
"*" indicates required fields










































