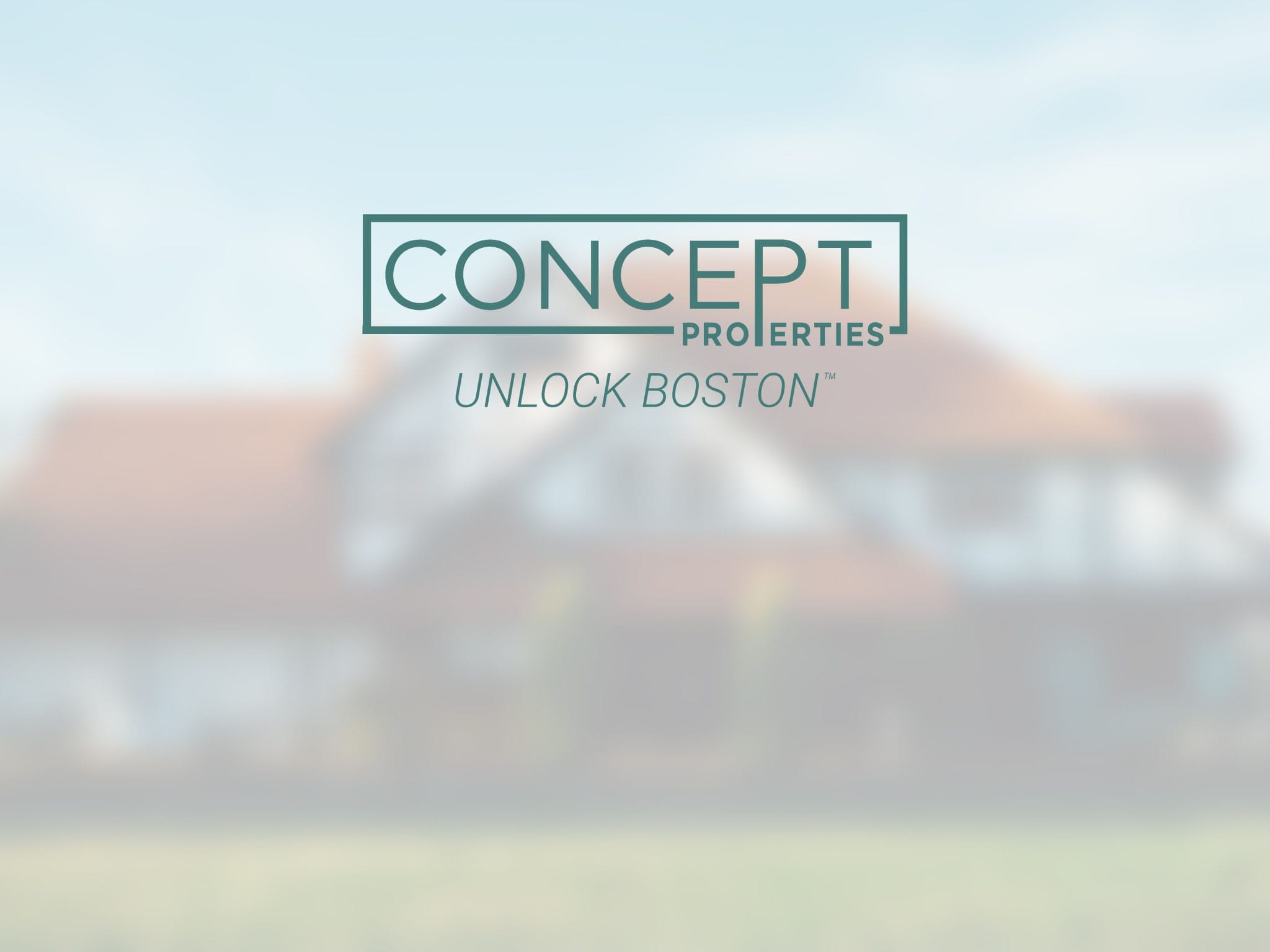Overview
- Single Family Residence
- 3
- 2
- 0
- 5000
- 1940
Description
Residential property with 3 bedroom(s), 2 bathroom(s) in Boston MA.
Welcome to 53 Beachview Road – a great opportunity for both end users and contractors seeking a project in a prime location. Perched high in East Boston’s Orient Heights on a beautiful tree-lined street, this 3-bed, 2.5-bath home features hardwood floors throughout the living room, dining room, and all three bedrooms. The tiled kitchen has been equipped with a brand-new Whirlpool gas stove and GE fridge. There’s a full tiled bath with a glass-door shower on the main floor, plus a second full bath upstairs with a tub and shower combo. The finished basement offers extra living space with tile floors, a gas fireplace, kitchenette, and walk-out access to the backyard. Just a half-mile from the Blue Line at Suffolk Downs, along with neighborhood favorites like Angela’s Café, Luna’s, and Caffè dello Sport. Situated near the massive Suffolk Downs redevelopment, this home is ideally positioned to benefit from one of Boston’s most exciting neighborhood transformations.
Address
Open on Google Maps- Address 53 Beachview Rd, Boston, MA 02128
- City Boston
- State/county MA
- Zip/Postal Code 02128
Details
Updated on August 6, 2025 at 7:18 am- Property ID: 73413231
- Price: $795,000
- Property Size: 5000 Sq Ft
- Bedrooms: 3
- Bathrooms: 2
- Garage: 0
- Year Built: 1940
- Property Type: Single Family Residence
- Property Status: For Sale
Additional details
- Basement: Full,Finished,Walk-Out Access,Interior Entry
- Cooling: Window Unit(s)
- Electric: Circuit Breakers,100 Amp Service
- Fire places: 1
- Heating: Baseboard,Fireplace(s)
- Total Rooms: 7
- Parking Features: Paved Drive,Off Street,Paved
- Roof: Shingle
- Sewer: Public Sewer
- Architect Style: Colonial
- Water Source: Public
- Exterior Features: Patio,Storage,Fenced Yard,Garden
- Interior Features: Bathroom - Half,Open Floorplan,Lighting - Overhead,Closet - Double,Bonus Room,Kitchen
- Office Name: Compass
- Agent Name: The Denman Group
Mortgage Calculator
- Principal & Interest
- Property Tax
- Home Insurance
- PMI
Walkscore
Contact Information
View ListingsEnquire About This Property
"*" indicates required fields

































