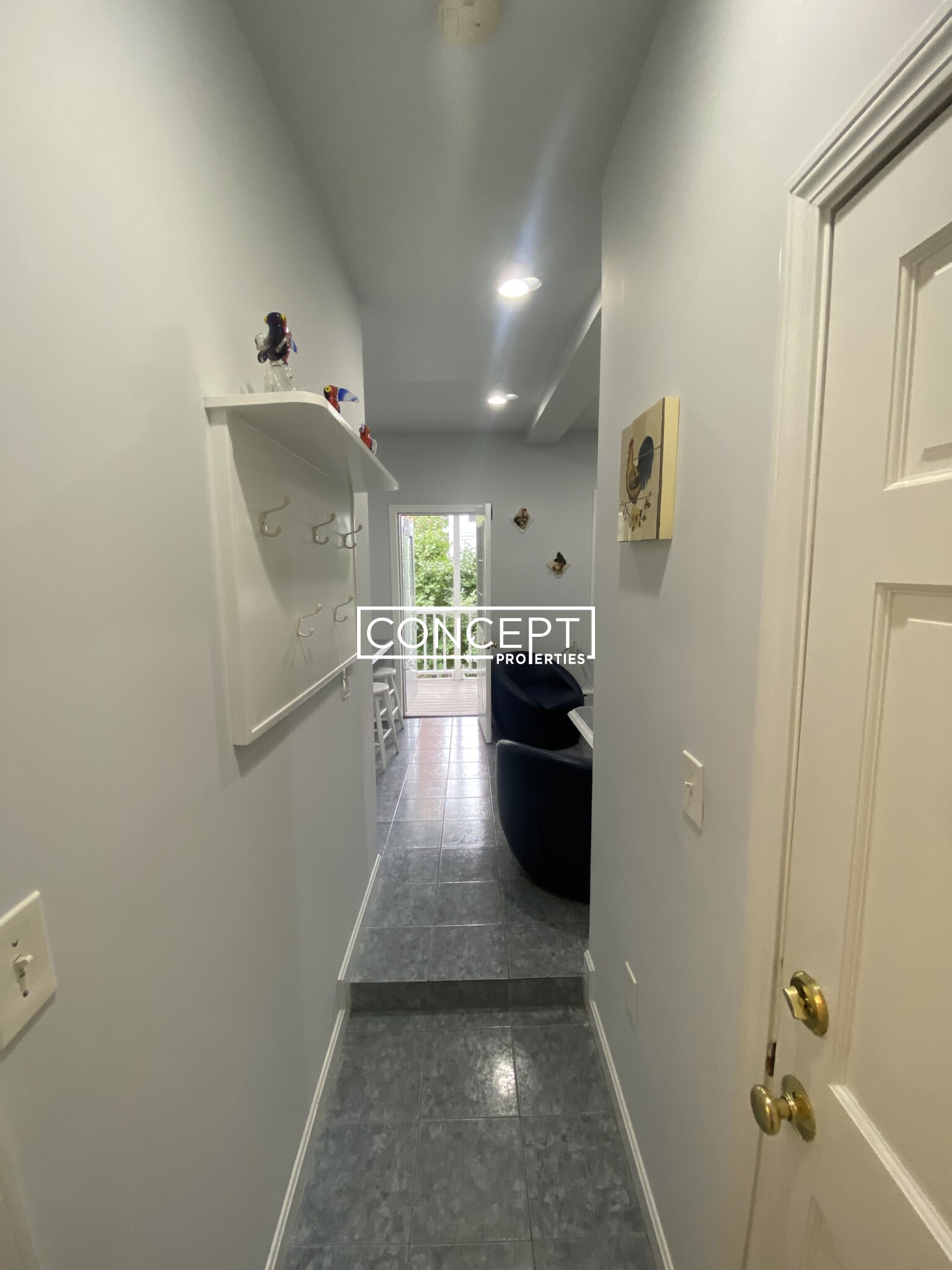Overview
- Condominium, Luxury
- 3
- 2
- 0
- 1899
Description
Rowhouse Residential property with 3 bedroom(s), 2 bathroom(s) in South End South End Boston MA.
Welcome to this stunning upper duplex located in the sought-after Eight Streets neighborhood of the South End. Spanning 1,619 square ft. across two thoughtfully designed levels, this home offers the perfect blend of charm and functionality. Enter through your private landing and ascend to the bedroom level, where you’ll find three bedrooms and two full bathrooms. The spacious primary suite features abundant closet space and an en-suite bath complete with soaking tub. A second bedroom showcases a beautiful bay window, while the third bedroom is ideal for a home office or nursery. The top floor is dedicated to entertaining, with a bright and airy open-concept layout. The kitchen and dining area exude classic South End character and flow seamlessly into the inviting living room, anchored by a charming fireplace and custom built-ins. From this level, you’ll enjoy direct access to your private roof deck. 1 parking space included with direct access through the building and extra storage!
Address
Open on Google Maps- Address 36 Upton Street, Unit 3, South End Boston, MA 02118
- City Boston
- State/county MA
- Zip/Postal Code 02118
- Area South End
Details
Updated on September 17, 2025 at 7:19 am- Property ID: 73431329
- Price: $2,099,000
- Bedrooms: 3
- Bathrooms: 2
- Garage: 0
- Year Built: 1899
- Property Type: Condominium, Luxury
- Property Status: For Sale
Additional details
- Basement: Y
- Cooling: Central Air
- Fire places: 1
- Elementary School: Bps
- Middle/Junior School: Bps
- High School: Bps
- Heating: Baseboard,Natural Gas
- Total Rooms: 5
- Parking Features: Off Street,Assigned,Deeded
- Sewer: Public Sewer
- Water Source: Public
- Exterior Features: Deck - Roof,City View(s)
- Office Name: Compass
- Agent Name: The Gaines Group
Mortgage Calculator
- Principal & Interest
- Property Tax
- Home Insurance
- PMI
Walkscore
Contact Information
View ListingsEnquire About This Property
"*" indicates required fields






































