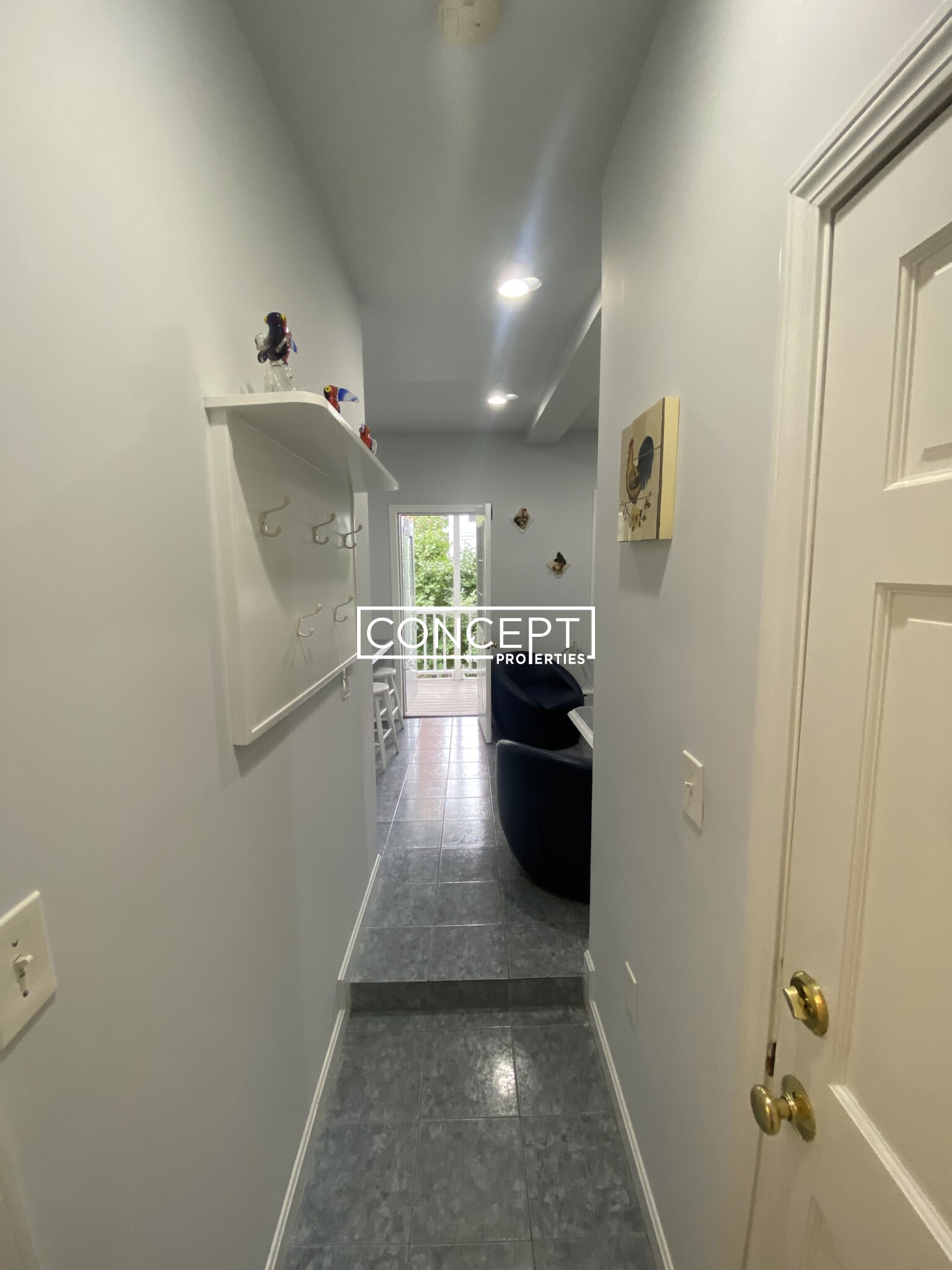Overview
- Condominium, Luxury
- 2
- 1
- 0
- 1286
- 1861
Description
Mid-Rise Residential property with 2 bedroom(s), 1 bathroom(s) in Back Bay Back Bay Boston MA.
Overlooking the iconic Boston Public Garden, this newly renovated Back Bay penthouse offers a rare opportunity to live front row in one of the city’s most coveted settings. Located in an elevator building, this floor-through 2-bedroom, 1.5-bath residence features an expansive living/dining area with five oversized windows framing breathtaking views of the Public Garden, the State House, and the city skyline. The sleek, custom kitchen is outfitted with Miele and Sub-Zero appliances, an induction cooktop, half refrigerator, double freezer drawers, and bespoke cabinetry. Two sunny spacious bedrooms have built out closets and share a stunning Boffi-designed bath. Additional luxuries include Central Air, in-unit Miele laundry, designer lighting, new flooring, motorized blinds throughout, and a large coat closet with ample storage. A sophisticated city retreat or full-time residence—steps from Newbury Street, fine dining, and the serenity of the Garden.
Address
Open on Google Maps- Address 19 Arlington Street, Unit 53, Back Bay Boston, MA 02116
- City Boston
- State/county MA
- Zip/Postal Code 02116
- Area Back Bay
Details
Updated on September 25, 2025 at 7:22 am- Property ID: 73370722
- Price: $1,995,000
- Property Size: 1286 Sq Ft
- Bedrooms: 2
- Bathroom: 1
- Garage: 0
- Year Built: 1861
- Property Type: Condominium, Luxury
- Property Status: For Sale
Additional details
- Basement: N
- Cooling: Central Air
- Fire places: 0
- Heating: Baseboard
- Total Rooms: 4
- Sewer: Public Sewer
- Water Source: Public
- Exterior Features: City View(s)
- Office Name: Gibson Sotheby's International Realty
- Agent Name: Beth Dickerson
Mortgage Calculator
- Principal & Interest
- Property Tax
- Home Insurance
- PMI
Walkscore
Contact Information
View ListingsEnquire About This Property
"*" indicates required fields





























