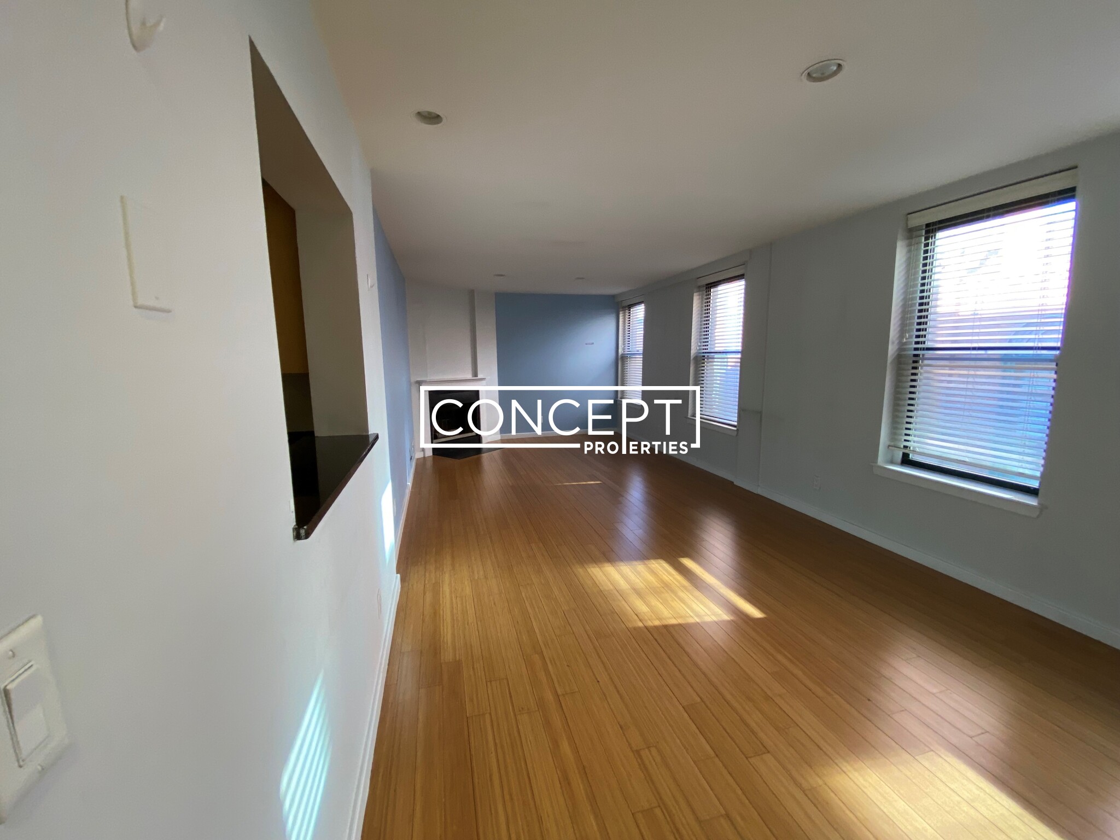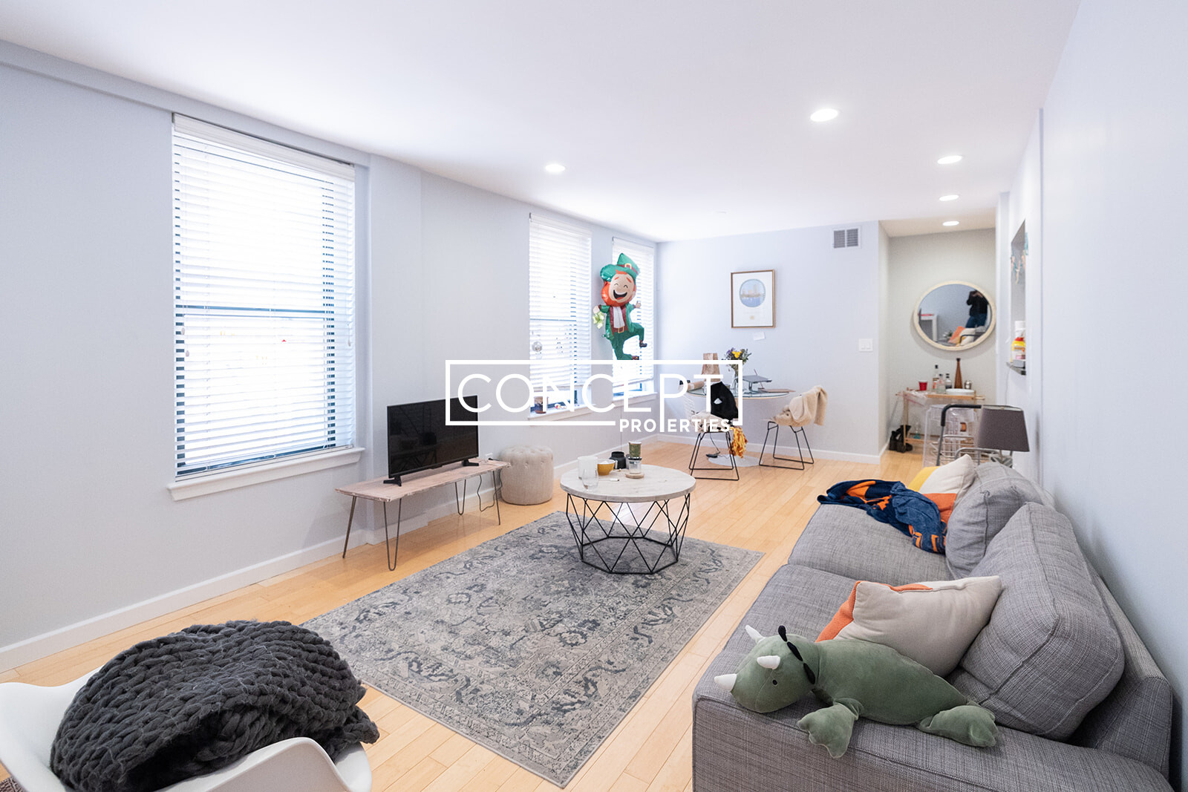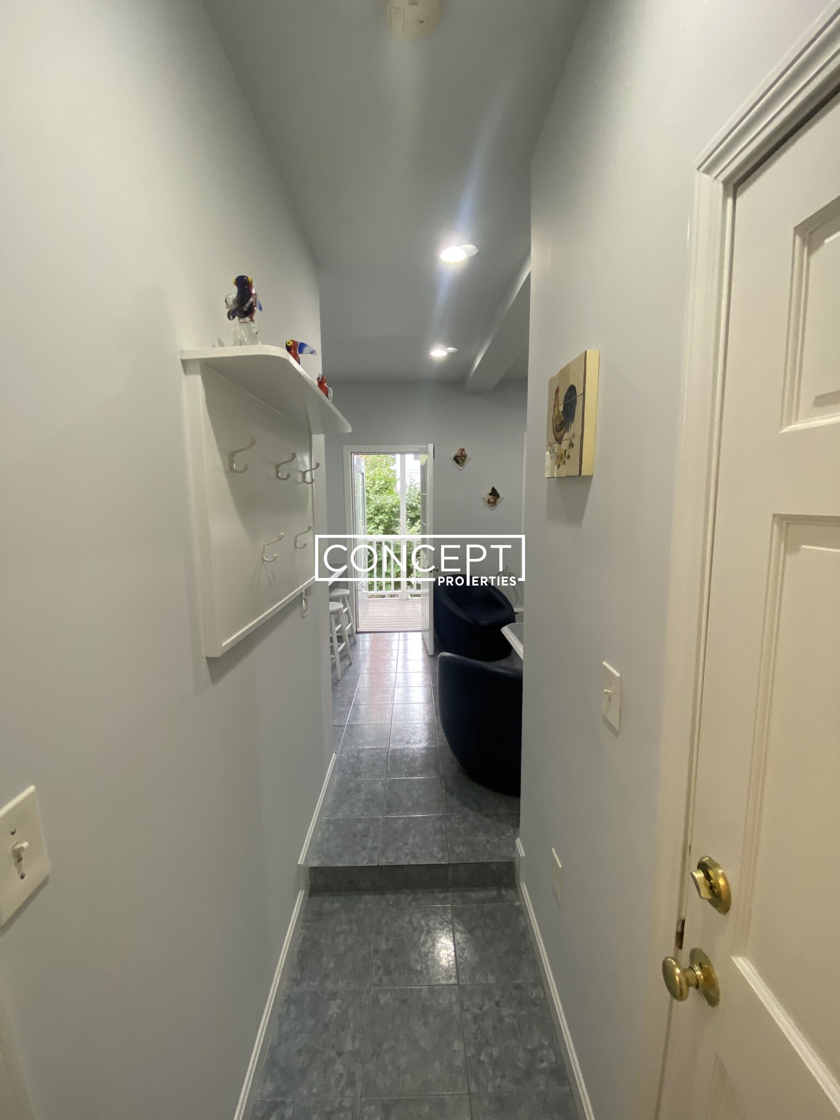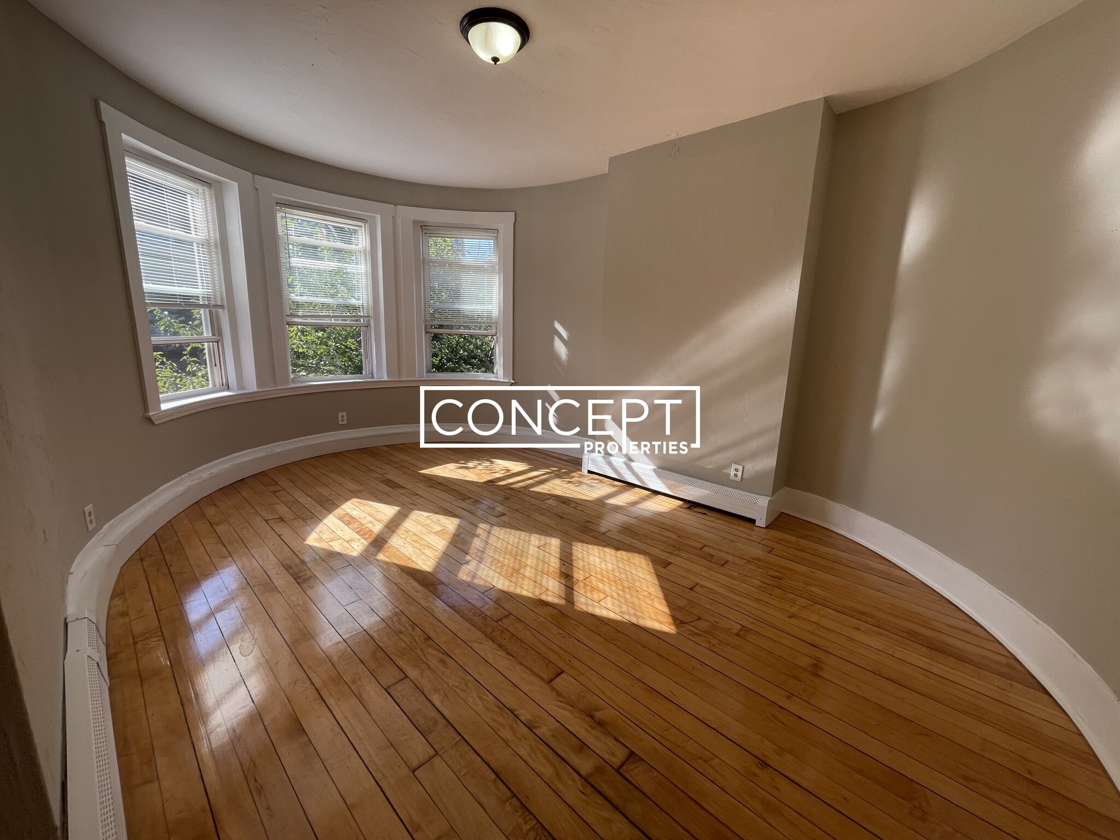Overview
- Condominium, Luxury
- 6
- 8
- 4
- 2022
Description
High-Rise Residential property with 6 bedroom(s), 8 bathroom(s) in Seaport District Seaport District Boston MA.
Experience a new echelon of luxury living at The Grand Penthouse, the crown jewel of the St. Regis Residences. Encompassing over 10,000 sq ft across 2 dramatic levels, this one-of-a-kind home sits atop Boston’s iconic Seaport, offering panoramic views of Boston Harbor and the city skyline through soaring floor-to-ceiling windows. Designed with extraordinary attention to detail, the residence features a double-height great room, a sculptural curved floating staircase with glass railings, and a grand foyer with an Italian marble radial inlay floor. Every element is curated for refined living and entertaining at scale. The outdoor living experience is equally extraordinary, including a custom infinity-edge pool with a clear acrylic bottom, and a retractable Libart International glass roof, and sweeping water views from every angle. Blending the privacy of a custom home with the legendary service of the St. Regis brand, The Grand Penthouse is a truly rare offering Boston has never seen.
Address
Open on Google Maps- Address 150 Seaport Blvd., Unit GPH, Seaport District Boston, MA 02210
- City Boston
- State/county MA
- Zip/Postal Code 02210
- Area Seaport District
Details
Updated on October 11, 2025 at 7:24 am- Property ID: 73383587
- Price: $49,500,000
- Bedrooms: 6
- Bathrooms: 8
- Garages: 4
- Year Built: 2022
- Property Type: Condominium, Luxury
- Property Status: For Sale
Additional details
- Basement: N
- Cooling: Central Air
- Fire places: 1
- Heating: Forced Air,Fan Coil
- Total Rooms: 12
- Parking Features: Attached
- Sewer: Public Sewer
- Water Source: Public
- Water Front: 1
- Exterior Features: Deck - Roof,Deck - Roof + Access Rights,Covered Patio/Deck,Hot Tub/Spa,Decorative Lighting,City View(s)
- Interior Features: Sauna/Steam/Hot Tub,Wet Bar,Wired for Sound,Elevator
- Office Name: Douglas Elliman Real Estate - The Sarkis Team
- Agent Name: The Sarkis Team
Mortgage Calculator
- Principal & Interest
- Property Tax
- Home Insurance
- PMI
Walkscore
Contact Information
View ListingsEnquire About This Property
"*" indicates required fields






















