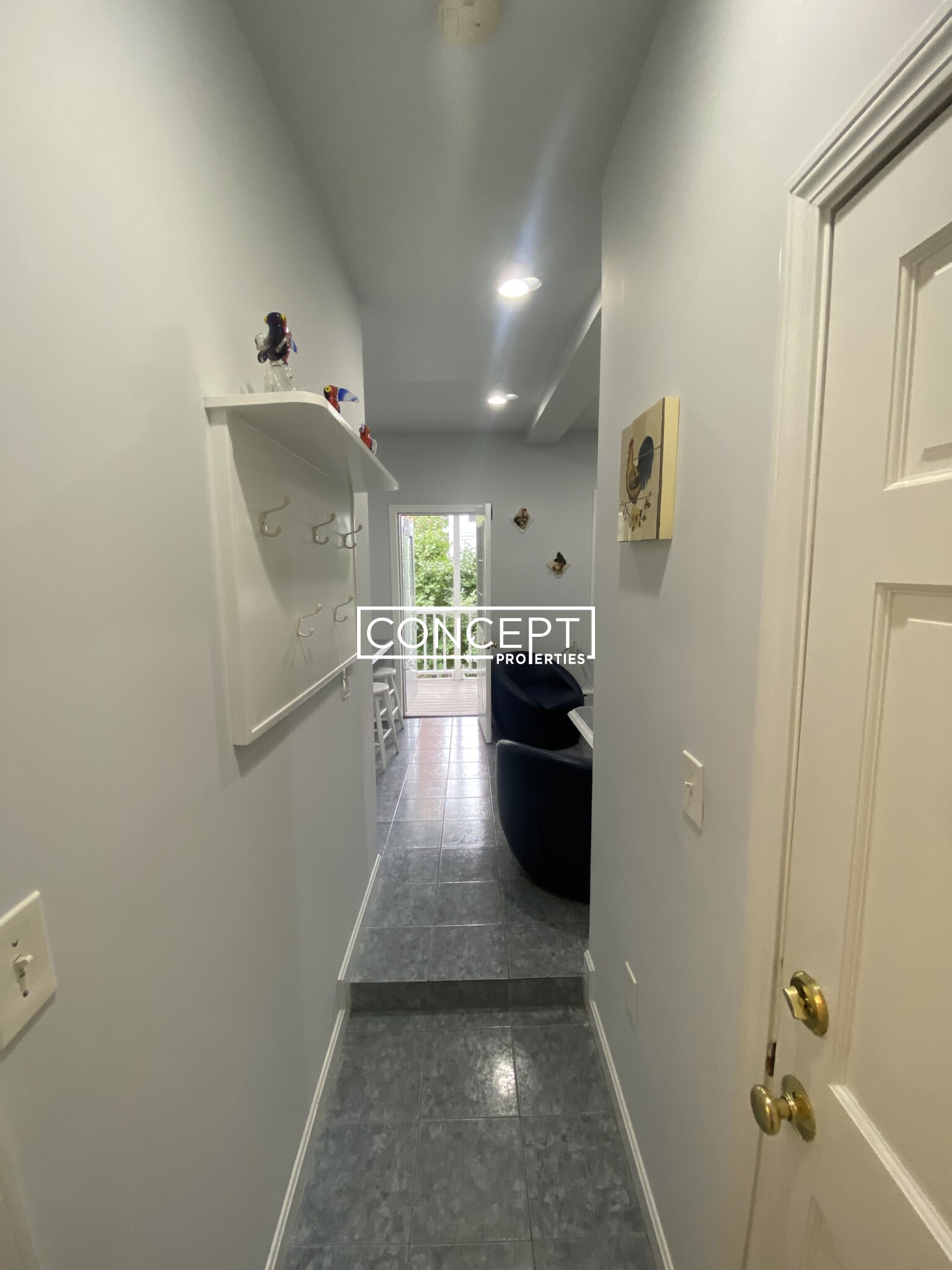Overview
- Condominium, Luxury
- 4
- 3
- 1
- 1915
Description
Residential property with 4 bedroom(s), 3 bathroom(s) in Beacon Hill Beacon Hill Boston MA.
Reminiscent of a classic Venetian palazzo, 142 Chestnut is the former Mansion of famed Boston architect Henry Forbes Bigelow and is located on one of the most desirable streets on the Flat of Beacon Hill. A stunning, Italian-Renaissance inspired brick courtyard graces the center of the building and is complete with a water fountain and lush, green plantings. The Penthouse Residence is a magnificent 4-bed, 3.5-bath home offering just under 3,000 square feet of living space all on one level with direct elevator access. Refined architectural design throughout the home reflects timeless European elegance with custom features such as coffered wood beam ceilings, oversized windows, expertly crafted oak built-ins, handsome hardwood flooring and ornate wrought-iron light fixtures. A spectacular roof deck offers panoramic views of the Charles River, Beacon Hill and Back Bay skyline. Steps from all Beacon Hill has to offer, this magnificent property includes 1 garage parking space.
Address
Open on Google Maps- Address 142 Chestnut Street, Unit PH, Beacon Hill Boston, MA 02108
- City Boston
- State/county MA
- Zip/Postal Code 02108
- Area Beacon Hill
Details
Updated on September 30, 2025 at 7:20 am- Property ID: 73436818
- Price: $5,999,000
- Bedrooms: 4
- Bathrooms: 3
- Garage: 1
- Year Built: 1915
- Property Type: Condominium, Luxury
- Property Status: For Sale
Additional details
- Basement: N
- Cooling: Central Air
- Fire places: 3
- Heating: Forced Air
- Total Rooms: 8
- Sewer: Public Sewer
- Architect Style: Other (See Remarks)
- Water Source: Public
- Exterior Features: Deck - Roof,Patio - Enclosed
- Office Name: Campion & Company Fine Homes Real Estate
- Agent Name: Tracy Campion
Mortgage Calculator
- Principal & Interest
- Property Tax
- Home Insurance
- PMI
Walkscore
Contact Information
View ListingsEnquire About This Property
"*" indicates required fields





























