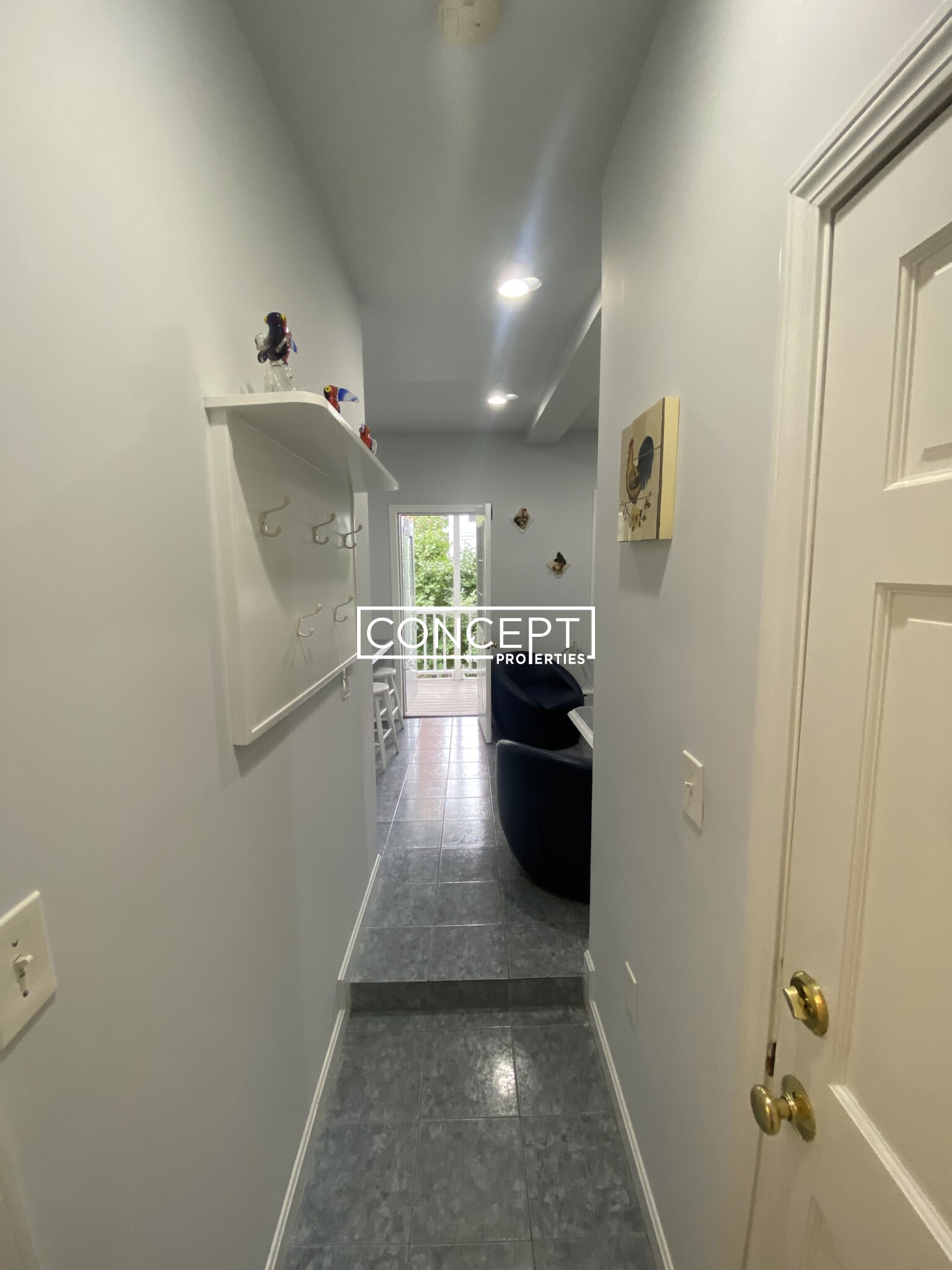Overview
- Condominium, Luxury
- 3
- 2
- 0
- 1860
- 1930
Description
Brownstone Residential property with 3 bedroom(s), 2 bathroom(s) in Back Bay Back Bay Boston MA.
visit this sunny side Commonwealth Ave residence sprawling across the 2nd floor of a coveted address. An abundance of natural light greets you upon entering the gourmet kitchen with custom island. Continuing to the front facing-living room with stately fireplace & mantle, generous enough to accommodate a separate dining area, you will find a charming bay window offering picturesque views of the Comm Ave Mall. A perfect 3rd bedroom/office/guest space with built-ins is also located in the front of the home. Past the 1/2 bath with washer/dryer, you will find an oversized guest bed adorned with a wall of custom shelving. A full bath is accessed across the hall. The expansive primary suite occupies the rear of the property. It easily allows for a king bed & is complete w/ ensuite bath, sitting area, and dream walk-in closet. Central A/C, elevator, & private storage are amongst the home’s luxuries. Rental parking available one block away
Address
Open on Google Maps- Address 113 Commonwealth Ave, Unit 3, Back Bay Boston, MA 02116
- City Boston
- State/county MA
- Zip/Postal Code 02116
- Area Back Bay
Details
Updated on September 2, 2025 at 7:17 am- Property ID: 73359688
- Price: $2,995,000
- Property Size: 1860 Sq Ft
- Bedrooms: 3
- Bathrooms: 2
- Garage: 0
- Year Built: 1930
- Property Type: Condominium, Luxury
- Property Status: For Sale
Additional details
- Basement: N
- Cooling: Central Air
- Fire places: 1
- Heating: Central,Baseboard
- Total Rooms: 5
- Parking Features: Off Street,Rented
- Sewer: Public Sewer
- Water Source: Public
- Office Name: The Charles Realty
- Agent Name: The Annette Given Team
Mortgage Calculator
- Principal & Interest
- Property Tax
- Home Insurance
- PMI
Walkscore
Contact Information
View ListingsEnquire About This Property
"*" indicates required fields



































