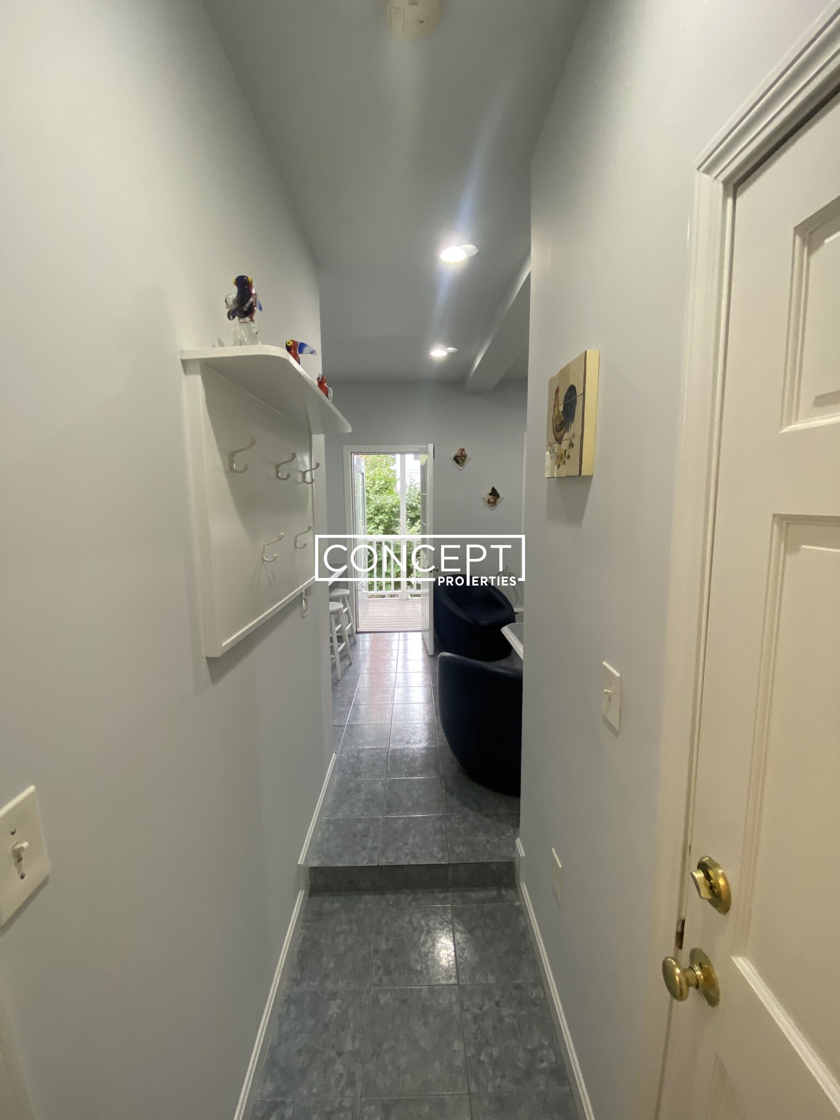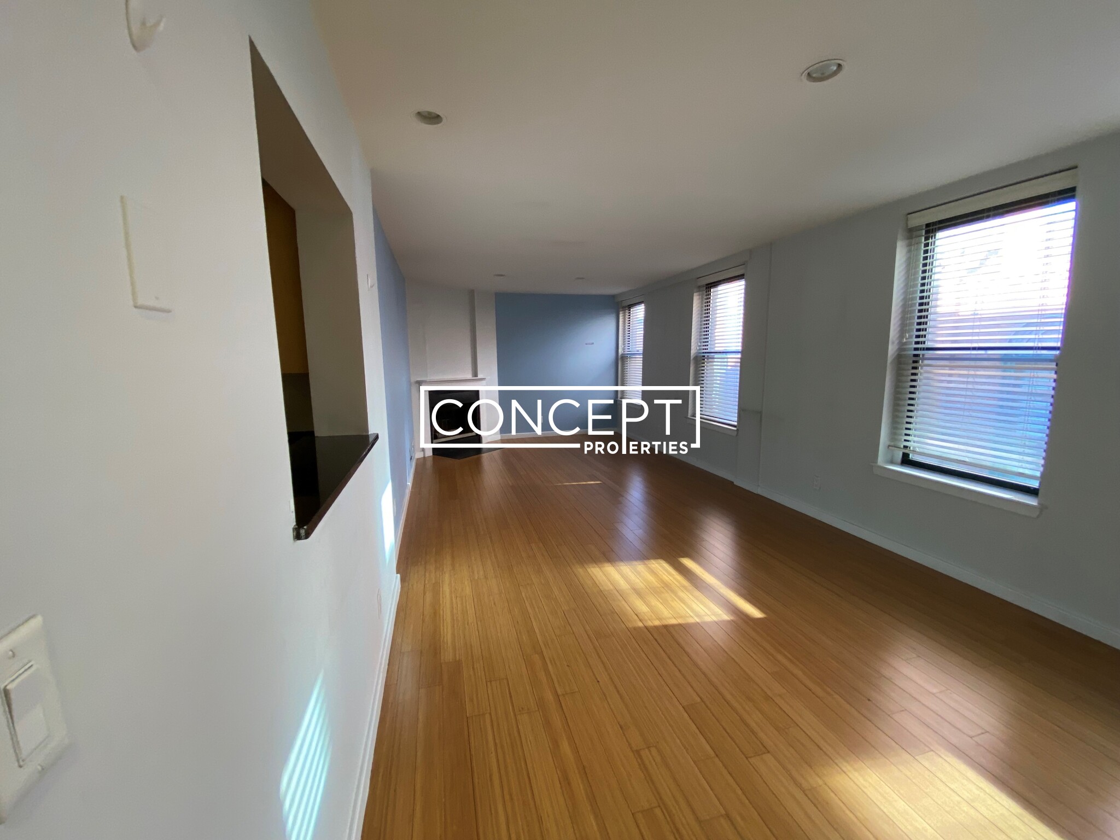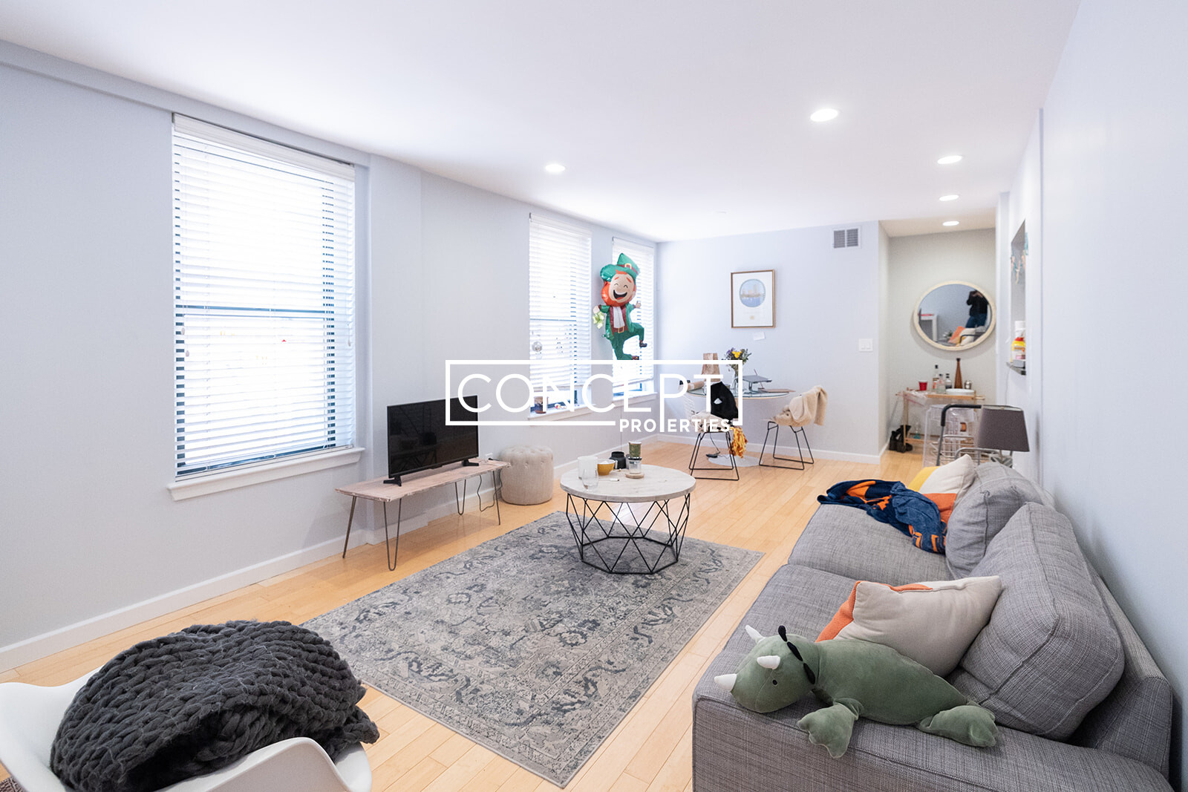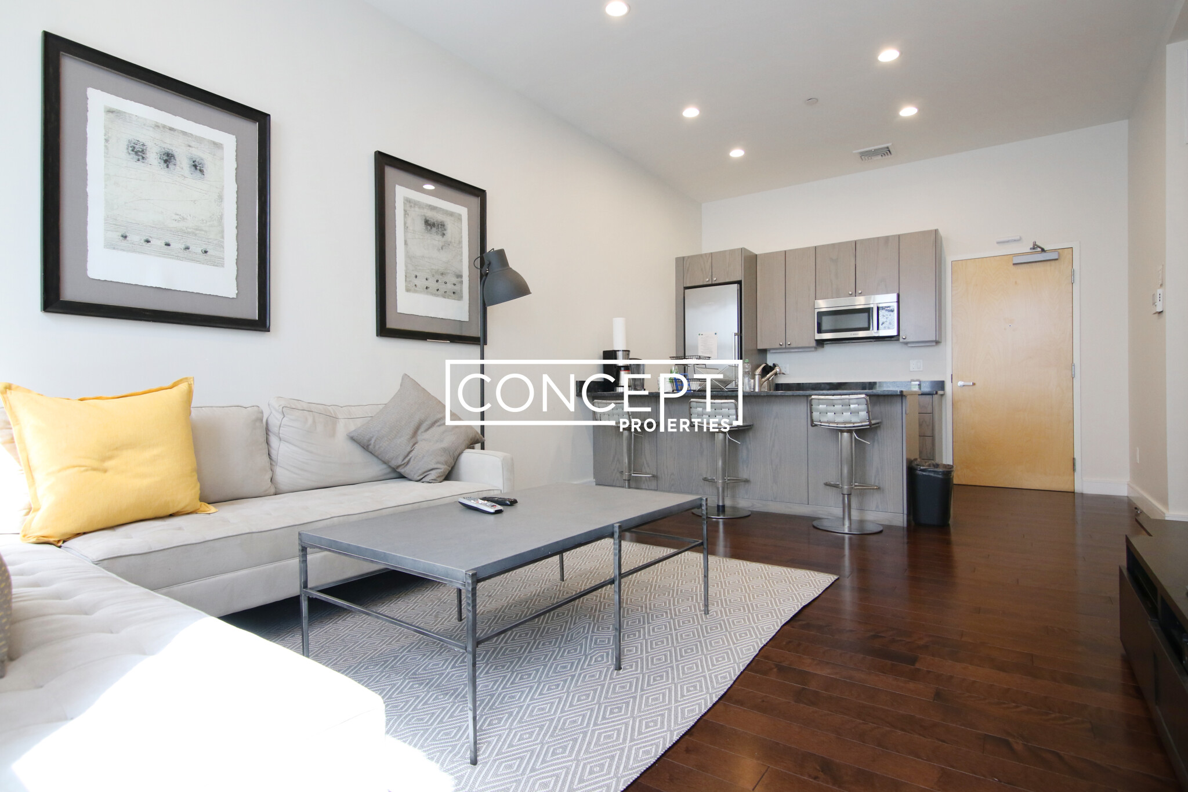Overview
- Luxury, Single Family Residence
- 4
- 4
- 1
- 1170
- 1890
Description
Residential property with 4 bedroom(s), 4 bathroom(s) in South End South End Boston MA.
On one of the most sought after blocks in the South End’s Golden Triangle, sunny side, sits this single family 5-story bowfront brick row house completed in Spring of 2016, after a 2+ year buildout alongside Daher Interior Design. Stunning open parlor w/wide living room, white oak herringbone floors, open glass metal trimmed stair railings, fireplace with custom stone mantel surround, custom wet bar in back parlor, and a deck. Street level features front facing dining space, custom built-ins + shelving from dining, through a spacious sitting area with fireplace, large kitchen, perfectly integrated wine closet, stunning powder room, and a deck. Lower level family room with wet bar and fireplace, full bath, laundry, bedroom, and access to garden. Floor above parlor is a master suite with office/baby room, fireplace, walk through closet, 5-piece bath, and a 2nd laundry closet completes this floor. Top floor has 2 bedrooms (one en-suite)and full staircase to roof deck with TV and kitchen.
Address
Open on Google Maps- Address 109 Appleton St, South End Boston, MA 02116
- City Boston
- State/county MA
- Zip/Postal Code 02116
- Area South End
Details
Updated on November 10, 2025 at 7:19 am- Property ID: 73435668
- Price: $6,195,000
- Property Size: 1170 Sq Ft
- Bedrooms: 4
- Bathrooms: 4
- Garage: 1
- Year Built: 1890
- Property Type: Luxury, Single Family Residence
- Property Status: For Sale
Additional details
- Cooling: Central Air
- Fire places: 4
- Heating: Forced Air
- Total Rooms: 10
- Parking Features: Leased,On Street
- Roof: Slate,Rubber
- Sewer: Public Sewer
- Architect Style: Other (See Remarks)
- Water Source: Public
- Exterior Features: Deck - Roof,Deck - Composite,Patio,Storage,Sprinkler System,Decorative Lighting,Fenced Yard,City View(s)
- Office Name: Compass
- Agent Name: The Cloutier Group
Mortgage Calculator
- Principal & Interest
- Property Tax
- Home Insurance
- PMI
Walkscore
Contact Information
View ListingsEnquire About This Property
"*" indicates required fields



































