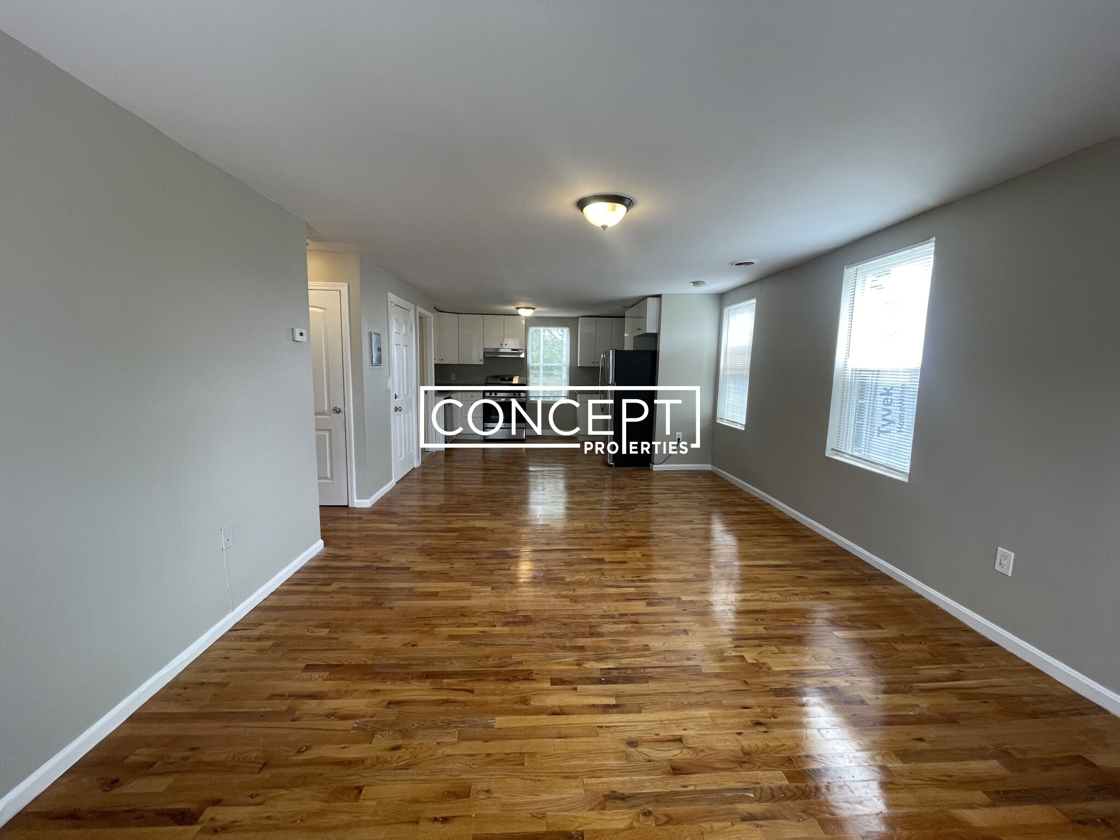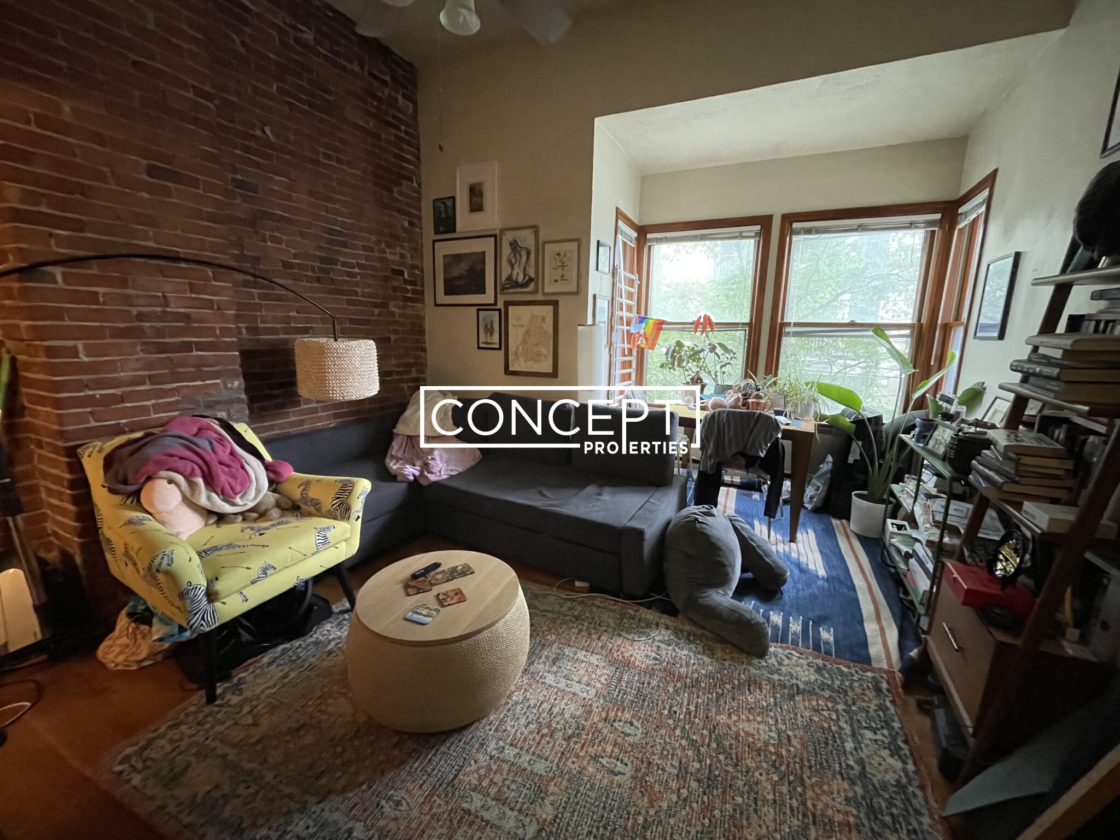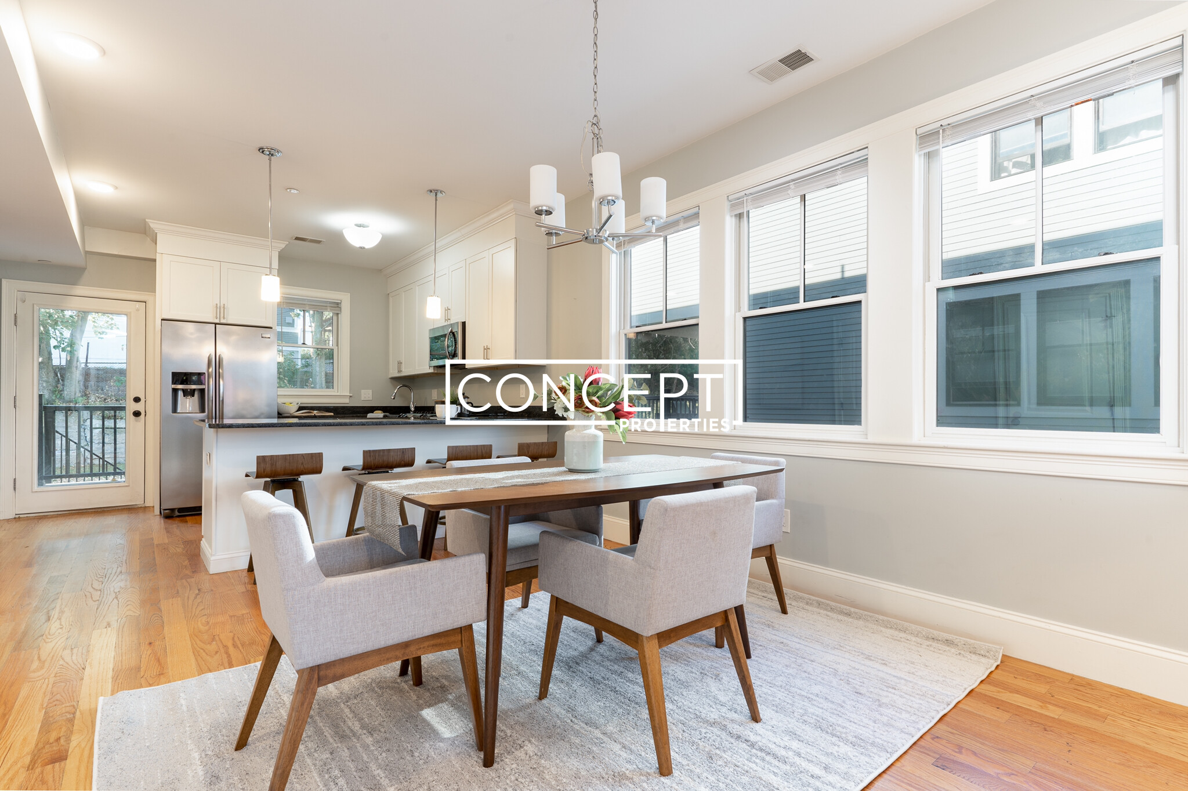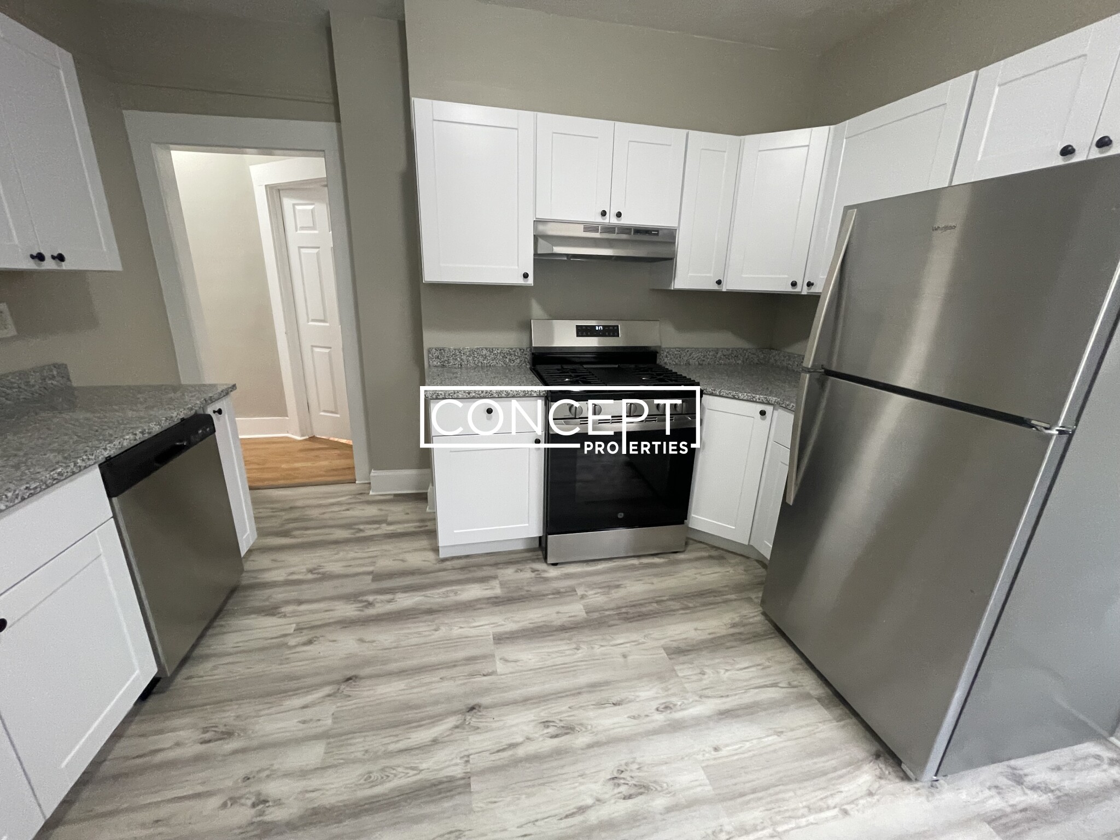Overview
- Luxury, Single Family Residence
- 4
- 2
- 0
- 4600
- 1960
Description
Residential property with 4 bedroom(s), 2 bathroom(s) in Brighton Brighton Boston MA.
Welcome to your new home in the heart of this lovely neighborhood in Brighton, off I-90 and close to Harvard. This is a rare chance to own a detached single-family in this vibrant Boston neighborhood. All completely renovated, this 1,800 square foot home features a spacious layout, 4 beds, 2.5 baths, a fully finished basement, extra bedroom/entertainment room, 3 off street parking spaces, and hardwood floors. Step onto your back deck and enjoy a large, tree-lined fenced in backyard that feels private and serene. Located amid rapid neighborhood growth, Harvard’s campus expansion, new restaurants, parks, bike paths, the Charles River, and local beer gardens. This is both a cozy retreat and a smart investment. Open houses on Saturday, August 16 @ 11am – 1pm and Sunday, August 17 @ 12pm – 2pm. Broker open Thursday, August 14 @ 3-4pm, feel free to bring your buyer clients. First Showings at Broker’s Open House.
Address
Open on Google Maps- Address 78 Litchfield, Brighton Boston, MA 02135
- City Boston
- State/county MA
- Zip/Postal Code 02135
- Area Brighton
Details
Updated on August 13, 2025 at 7:18 am- Property ID: 73416664
- Price: $1,000,000
- Property Size: 4600 Sq Ft
- Bedrooms: 4
- Bathrooms: 2
- Garage: 0
- Year Built: 1960
- Property Type: Luxury, Single Family Residence
- Property Status: For Sale
Additional details
- Basement: Full,Finished,Bulkhead,Sump Pump
- Cooling: Ductless
- Electric: 220 Volts
- Fire places: 0
- Elementary School: Gardner Pilot Academy
- Middle/Junior School: Jackson/Mann K-8
- Heating: Hot Water
- Total Rooms: 8
- Parking Features: Paved Drive,Off Street
- Roof: Shingle
- Sewer: Public Sewer
- Architect Style: Cape
- Water Source: Public
- Exterior Features: Deck - Wood,Storage,Fenced Yard
- Interior Features: Tray Ceiling(s),Office,Internet Available - Unknown
- Office Name: The Agency Boston
- Agent Name: Seth Driggin
Mortgage Calculator
- Principal & Interest
- Property Tax
- Home Insurance
- PMI
Walkscore
Contact Information
View ListingsEnquire About This Property
"*" indicates required fields







































