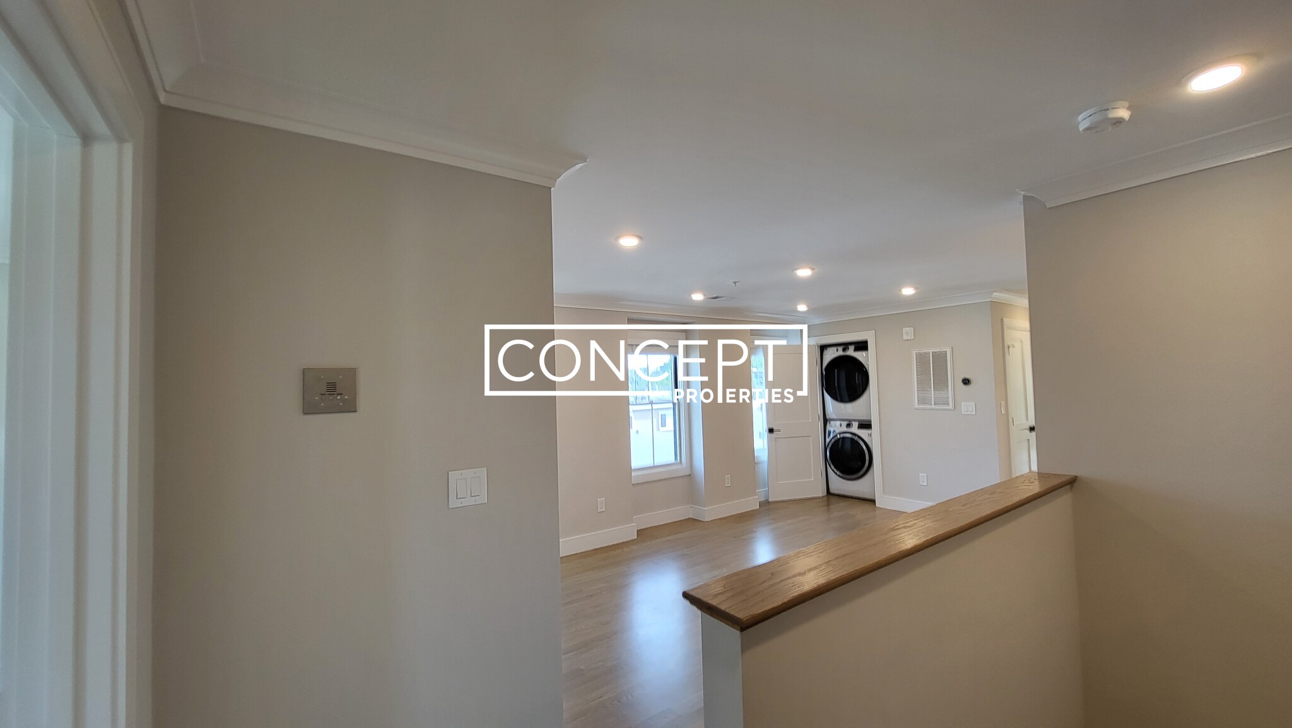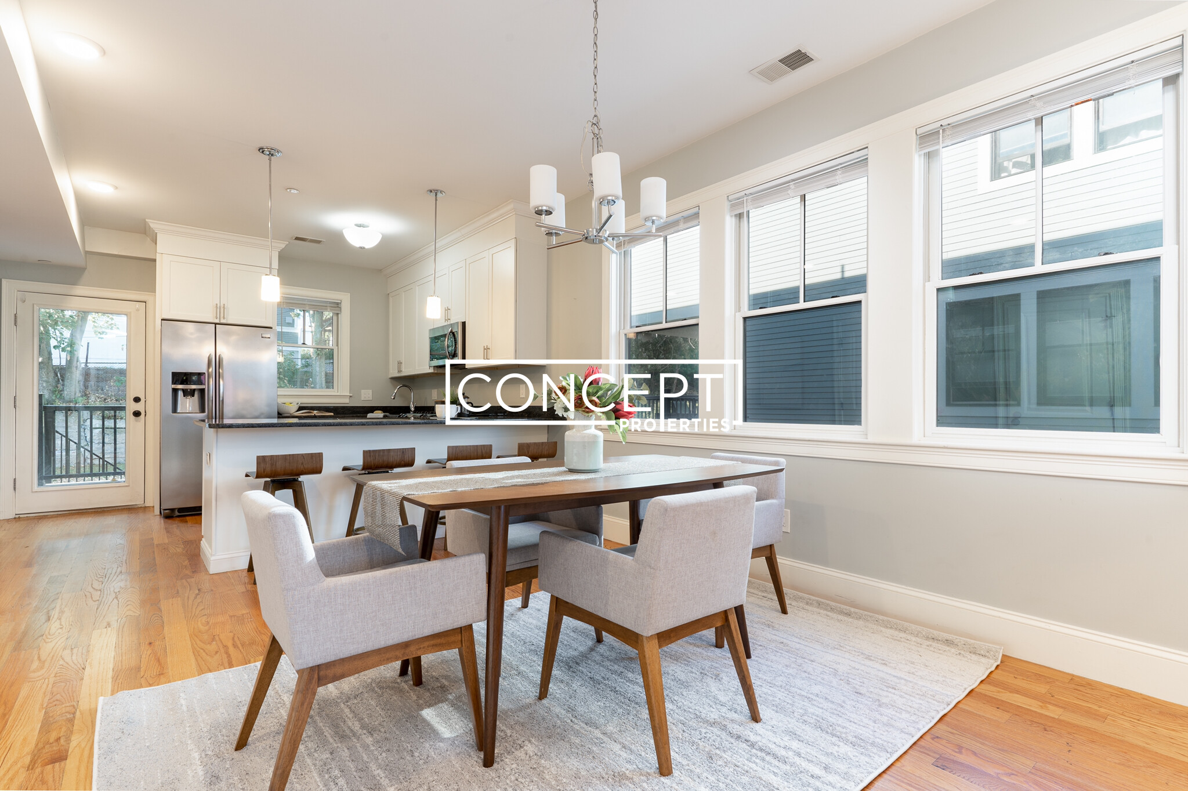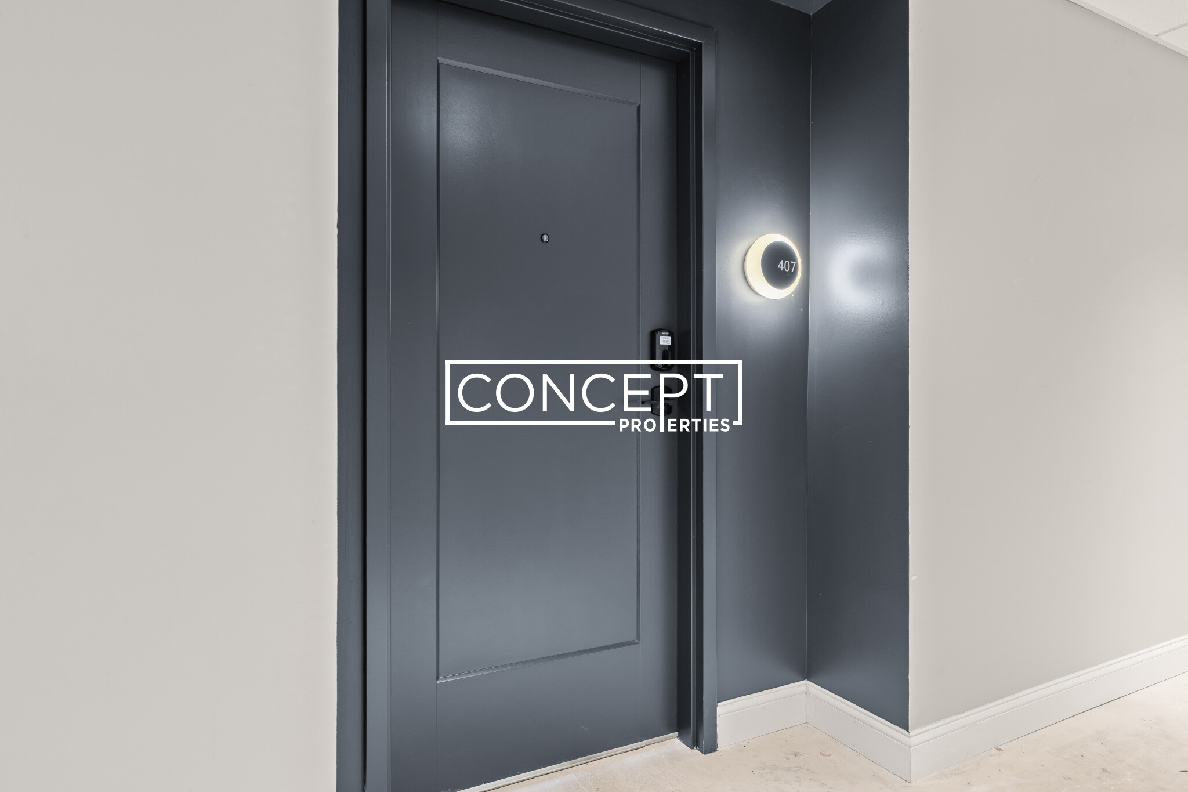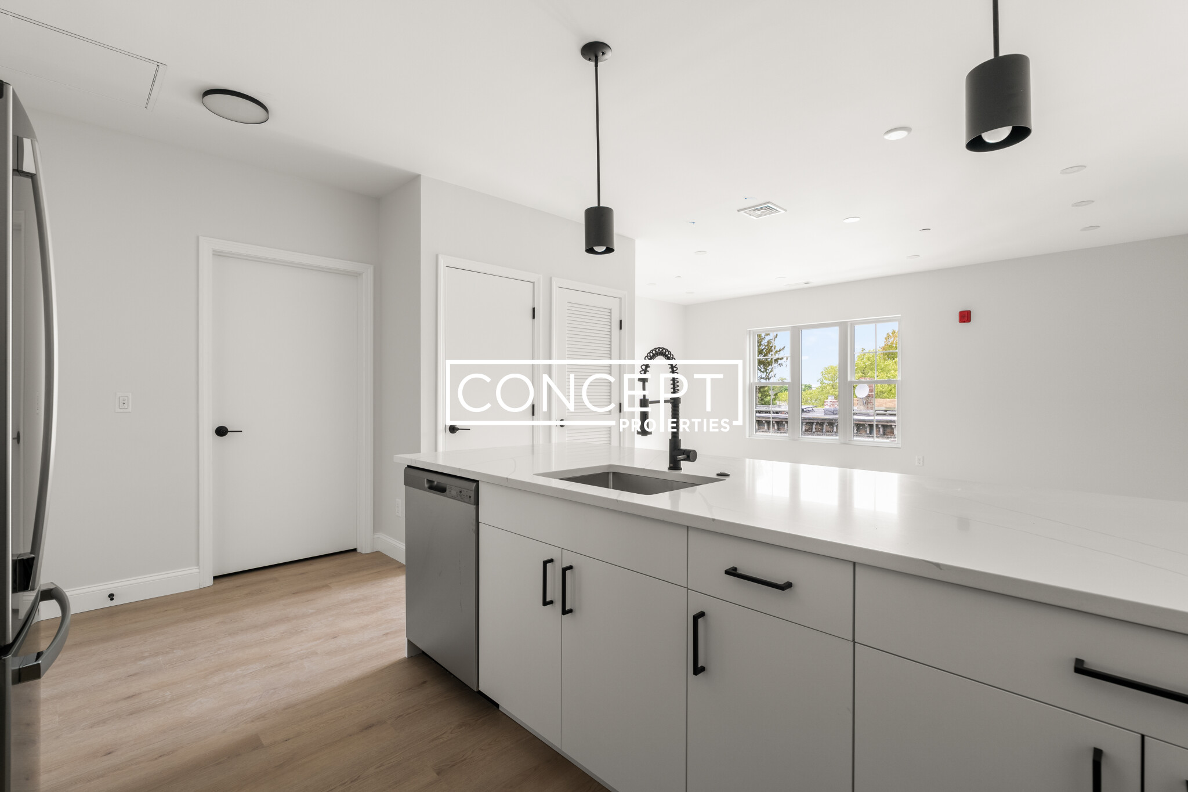Overview
- Condominium, Luxury
- 2
- 2
- 2
- 2017
Description
Mid-Rise Residential property with 2 bedroom(s), 2 bathroom(s) in Beacon Hill Beacon Hill Boston MA.
Exceptional craftsmanship and timeless design define this stunning condo at The Whitwell: an elegant boutique building with concierge and coveted direct access garage parking, in prime Beacon Hill location. The dramatic living space, with over 40’ of oversized windows, opens seamlessly to the dining area and kitchen, which features premium appliances, custom cabinetry and large island with counter seating. Down the hall, find two bedroom suites, each with a walk-in closet and private bath. The peaceful king-sized primary suite has double vanity, glass/tile shower and water closet. An entry foyer, stylish half bath, coat closet, pantry and laundry room complete the floor plan. Additional features: beautiful millwork, gas fireplace, designer window treatments, central AC and an extra storage unit. Moments to Boston Common, the professionally managed elevator building enjoys high owner occupancy and a fantastic roof deck. Two deeded parking spaces in the direct access garage are included.
Address
Open on Google Maps- Address 32 Derne St, Unit 2A, Beacon Hill Boston, MA 02114
- City Boston
- State/county MA
- Zip/Postal Code 02114
- Area Beacon Hill
Details
Updated on June 2, 2025 at 7:19 am- Property ID: 73381362
- Price: $3,350,000
- Bedrooms: 2
- Bathrooms: 2
- Garages: 2
- Year Built: 2017
- Property Type: Condominium, Luxury
- Property Status: For Sale
Additional details
- Basement: N
- Cooling: Central Air
- Fire places: 1
- Heating: Central,Forced Air,Natural Gas
- Total Rooms: 4
- Parking Features: Under,Garage Door Opener,Heated Garage,Assigned
- Sewer: Public Sewer
- Water Source: Public
- Exterior Features: Deck - Roof
- Office Name: Compass
- Agent Name: Joe Cunningham
Mortgage Calculator
- Principal & Interest
- Property Tax
- Home Insurance
- PMI
Walkscore
Contact Information
View ListingsEnquire About This Property
"*" indicates required fields



























