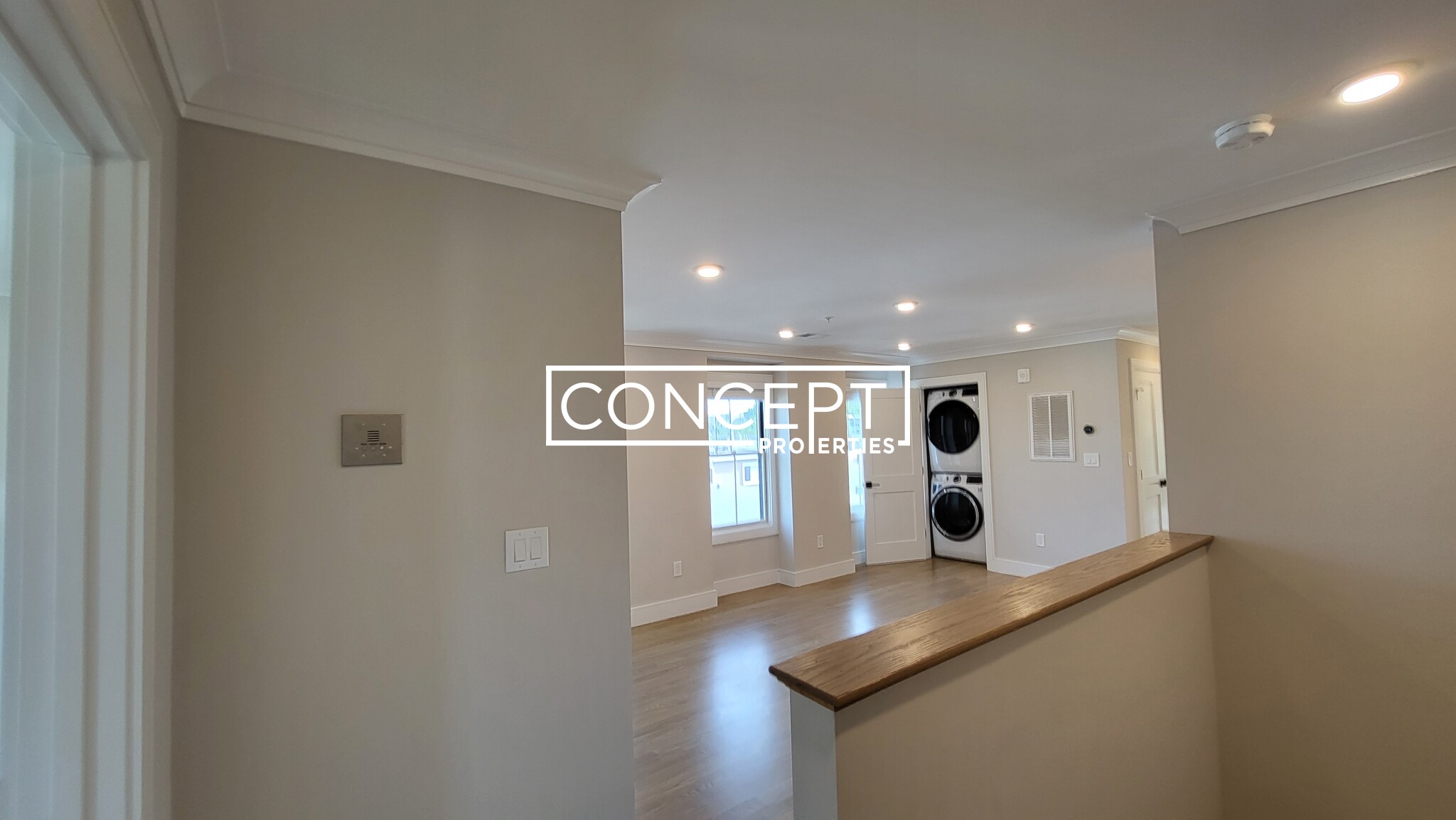2 Weld Hill Street, Unit PH3, Jamaica Plain, Boston, MA 02130
Overview
- Condominium, Luxury, New Construction
- 3
- 2
- 1
- 2025
Description
Residential property with 3 bedroom(s), 2 bathroom(s) in Jamaica Plain Jamaica Plain Boston MA.
Introducing Penthouse 3 at the Weld Hill residences, A collection of 9 state of the art new construction homes offering unparalleled luxury. Perfectly situated a beautiful treelined street offering quintessential Jp historic charm paired with high end modern luxury living, while conveniently at the corner of one of Jamaica plains most vibrant enclaves, just a short stroll to countless restaurants cafe’s shops & 1 minute walk to the train. Park in the garage take the elevator to your penthouse 3 bedroom 2 bath featuring sprawling wide open living space flowing seamlessly to your large private deck. The open concept living & dining areas sets the perfect stage for intimate evenings & lively gatherings. The chef’s kitchen features luxury appliance package, quartz countertops, custom cabinetry island & breakfast bar. The enormous primary bedroom features spa like en suite bath & excellent closet space. Two well proportioned guest beds share guest bath. Garage Parking & Deeded Roof rights!
Address
Open on Google Maps- Address 2 Weld Hill Street, Unit PH3, Jamaica Plain Boston, MA 02130
- City Boston
- State/county MA
- Zip/Postal Code 02130
- Area Jamaica Plain
Details
Updated on June 14, 2025 at 7:20 am- Property ID: 73375283
- Price: $899,000
- Bedrooms: 3
- Bathrooms: 2
- Garage: 1
- Year Built: 2025
- Property Type: Condominium, Luxury, New Construction
- Property Status: For Sale
Additional details
- Basement: N
- Cooling: Central Air
- Fire places: 0
- Heating: Central
- Total Rooms: 6
- Parking Features: Attached
- Roof: Rubber
- Sewer: Public Sewer
- Architect Style: Other (See Remarks)
- Water Source: Public
- Exterior Features: Deck - Composite
- Office Name: Riverfront REALTORS®
- Agent Name: Gregory McCarthy
Mortgage Calculator
- Principal & Interest
- Property Tax
- Home Insurance
- PMI
Walkscore
Contact Information
View ListingsEnquire About This Property
"*" indicates required fields









